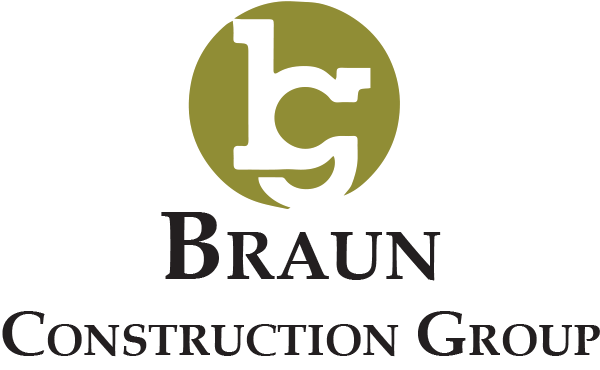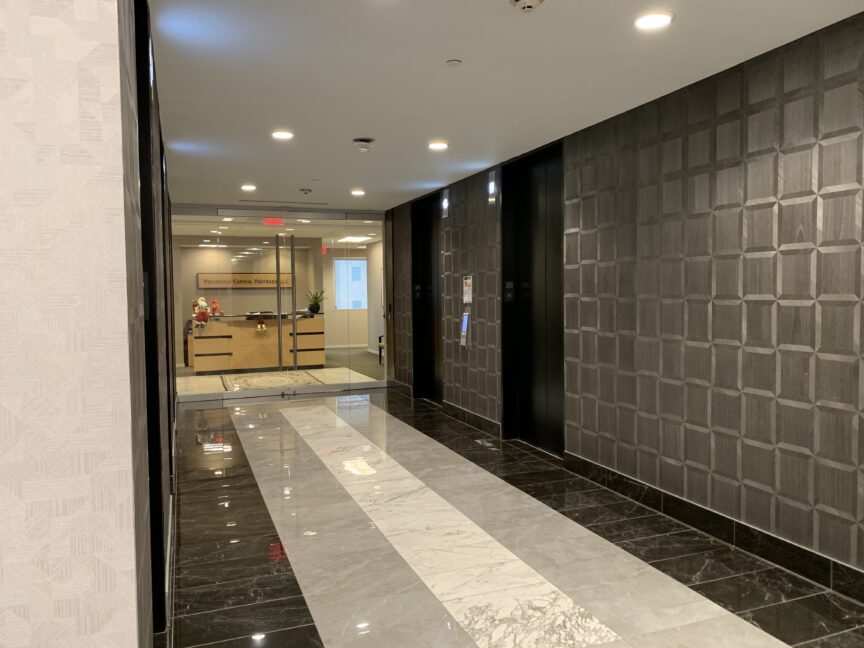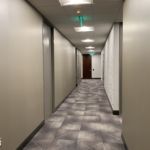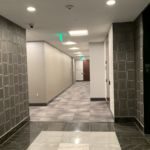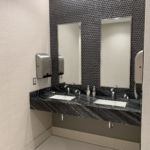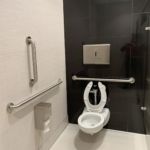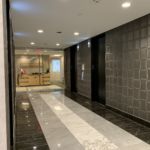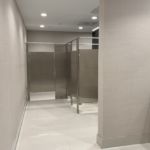Client Contact:
Detroit, MI
Characteristics
The building was an existing structural high-rise with composite deck concrete floors. The project’s scope of work included finish renovations to the Public Toilet Rooms and Elevator Lobbies on the 3rd, 24th, 26th & 28th floors of the occupied Ally Detroit Center. The high end finishes include polished granite floors and Maya Romanoff Ajiro Coffers Wood wall covering.
Overcoming Challenges
This project required us to work in an occupied facility. Any and all noise making activities were scheduled on the weekends and 2nd shift. This also helped with keeping the project on schedule.
