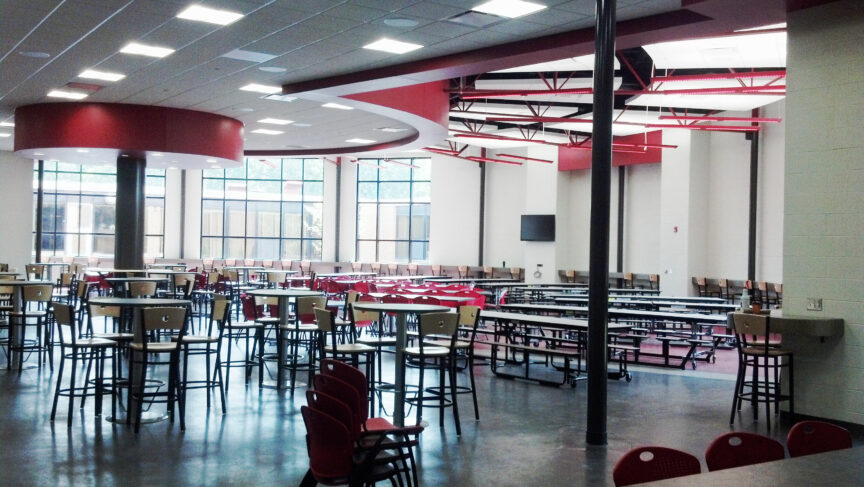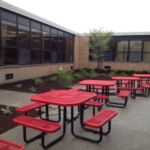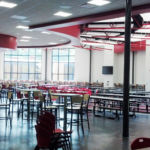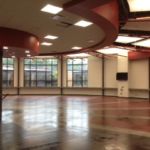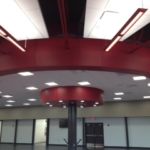Location:
Livonia, MI
Characteristics
The renovations and new construction of the cafeteria and servery is roughly 8,000 sf. The plan calls for the expansion of the cafeteria into the courtyard, adjacent to the cafeteria. The project consists of: a seating area with approximately 6,000 sf of new construction; a servery with approximately 900 sf of renovated area; and the existing cafeteria seating area with approximately 2,000 sf of renovated area. BCG is also providing landscaping and hardscape renovations within the courtyard.

