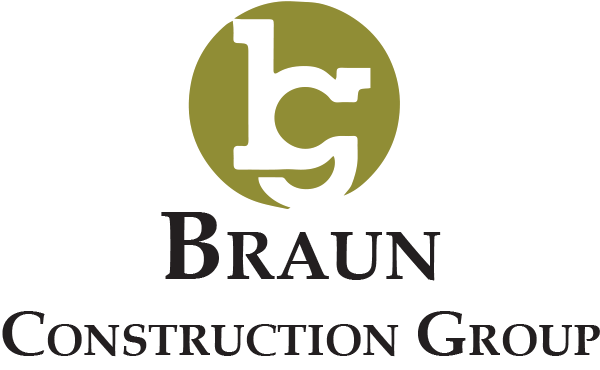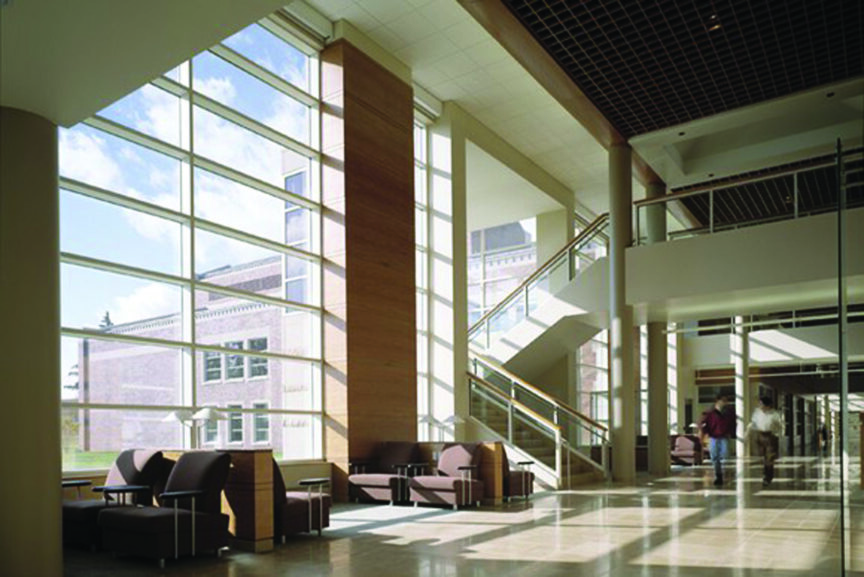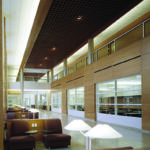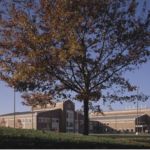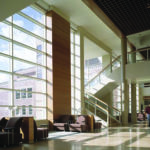Location:
Mt. Pleasant, MI
Characteristics
The 172,000 Gross Square Foot facility was designed to centralize all the Health Education programs that were previously located in seven different locations. The newly constructed state-of-the-art facility features three wings for teaching, instruction, applied learning and research, and interdisciplinary clinics.
The facility features a multi-story atrium, a central courtyard, 12 teaching labs with virtual reality capabilities, clinical examination rooms, research laboratories, faculty offices, and a 40,000 SF vivarium. Other features include high-end finishes throughout the building, state of the art laboratory equipment, therapeutic gardens, and skylights.
One of the three main wings, approximately 40,000 SF is dedicated to various testing and trial as well as detailed research. This wing features autopsy labs, necrosis labs, storage, and cage washing systems.
The building was constructed on Central Michigan University old baseball field, which is located in the heart of the campus.
