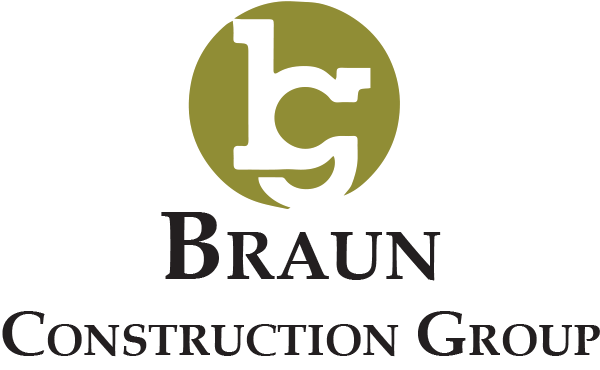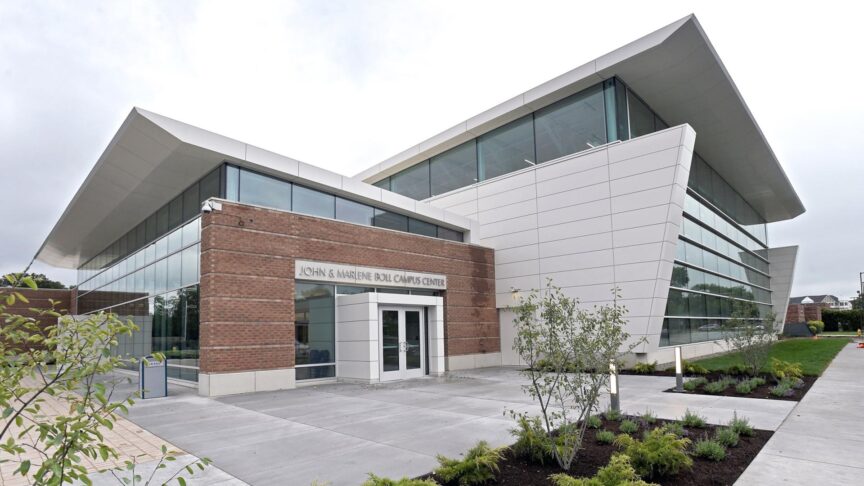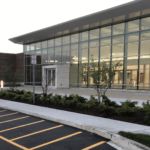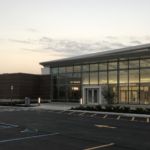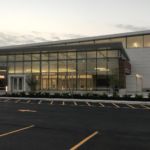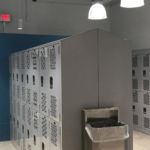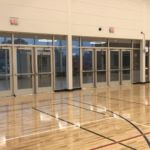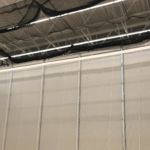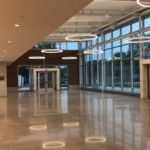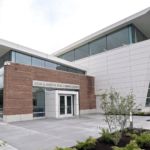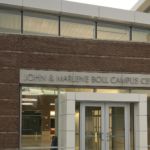Location:
Grosse Pointe Woods, MI
Characteristics
This new 30,2000 square foot facility features a state-of-the-art gymnasium, fitness center and weight room, locker rooms, gathering spaces, conference rooms, offices, and much needed storage space.
A steel framed superstructure includes long span joists at the gymnasium and load bearing walls at locker rooms, slab on engineered fill, spread footings to bearing depth, exterior wall system of brick masonry on block back-up which serves as the interior finish, precast copings and base trim, aluminum and glass curtainwall at gym and lobby, ribbed & ventilated metal panel for screening of roof-top units, flat self adhering membrane type roofing system, NFPA Standard fire sprinkler system, and complete HVAC & electrical systems.
Exterior features include a link to the existing ice arena, exterior plaza, new parking lot and existing drive modifications, site lighting and landscaping.
